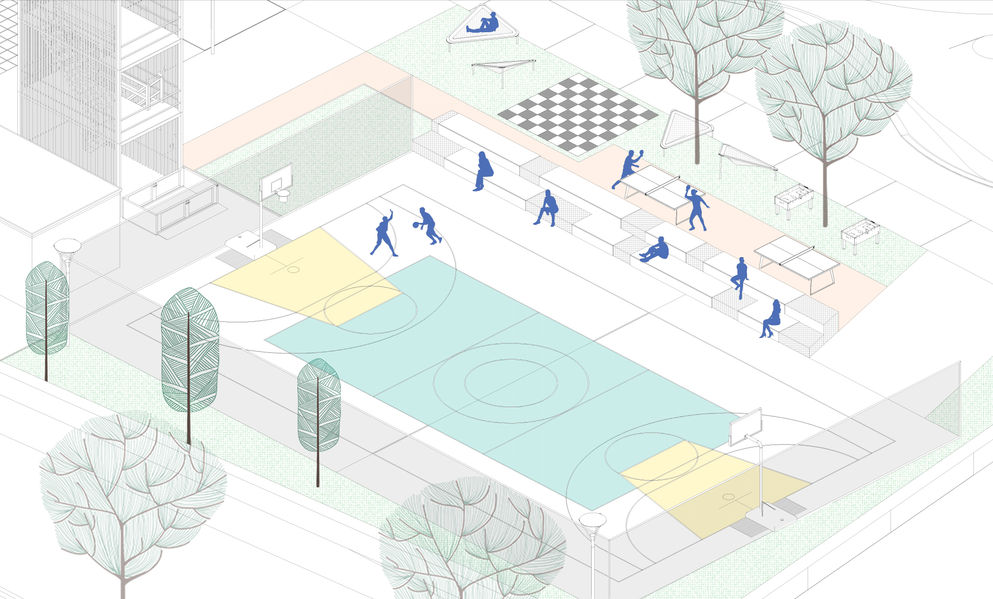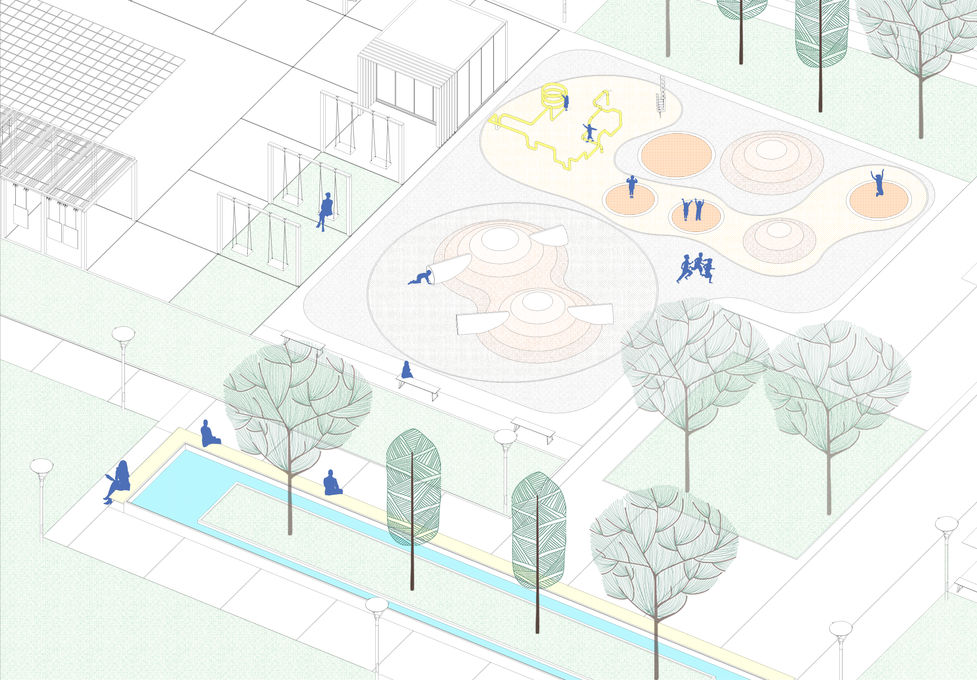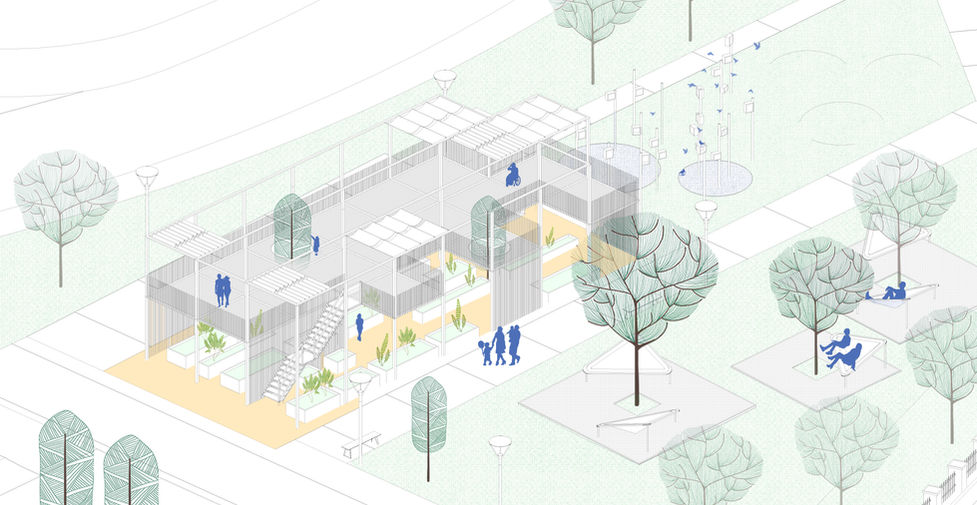HASTAHANA PARK
HASTAHANA PARK IN SARAJEVO BOSNIA AND HERZEGOVINA INTERNATIONAL DESIGN COMPETITION
Award: Finalist
Location: Sarajevo-Bosnia
Type: Urban / International Competition
Associates: Edis Bengi Erciyes
Project Progress: Schematic Design, Design Development, Construction Documents
The surface of a place in the landscape is not static. Due to various circumstances, it changes constantly. Hastahana Park can transform into a fluid and living park with this design.
Hastahana Park is located at an important point within the city. The current potential of the area, the needs of the city, and the openness of the neighborhood to development take an important role in this landscape and the urban design project. The main purpose of the design, which combines these data, is to create a flexible and dynamic area and a flow by creating multi-functional spaces.
The design process was held with a strong focus on the spatial qualities and historical characteristics of the park. Some landmark figures were added in order to articulate the area as an urban park. The current design of the park relies on improving the conditions of the preexisting artworks in the area and the historical character of the park. These landmarks area the orchard pavilion, zipline tower, moving modules, and the interactive stage floor.
In this design, it is important to create multi-layered areas for urban residents in horizontal and vertical directions. We have noticed in the history of the parking area, an area surrounded by an old hospital structure. By protecting this hospital building mark, integrated as a square design frame and placed inside the trace, which is a hub within the park. As we have carried out the design process in stages, a space has been created where every citizen can reach and benefit, respecting the archaeological surfaces located in the historical and morphological layers of the area. The hospital building trace transformed into a square design figure and the orchard pavilion was designed to continue and develop the orchard culture.
The landscape design layers are flexible and reachable for everyone. Public open space provides diverse recreational, social, and leisure opportunities with facilities catered for the users of Hastahana Park. Developing a design language in The Hastahana Park that responds to the need for flexible, social, active, robust, and vibrant space and that includes an area to “produce and learn”. On the north side of the park, an active and dynamic square creates lots of opportunities for different events and cultural activities. The center stage has parts that can rise to a certain extent within the platform. This platform can be transformed into a dance floor and at the same time become a concert area with an amphitheater. On the east side of the center, a playground is located. This area contains fun surfaces and layers. Children experience different layers with artificial topographies and play materials.
Activity intensifies as it travels toward the west side of the park there is a large sport area with skate park design, fields, chess board pavement area, table tennis, and table football that defines itself as a “fun area”.On the other contrary, The east side of the park emphasizes a calm area with an orchard pavilion for learning how to produce and learn, a bird stop area for the bird diversity with stick structures, and a water layer on the ground. Also, this calm area has “chill” areas with hammocks underneath the trees. In that way, users experience a calm and clean urban park area with the benefit of curtain planting around the park that faces the main artery of Maršala Tita road.
In the landscape design layout endemic and local plant species. Evergreen trees were selected for dynamic areas. Around the square design, these species show the atmosphere of the area Acer rubrum, Acer saccharinum, Fagus sylvatica laciniata, asperula purpurea, Buddleja davidii franch., helichrysum italicum, chouardia litardierei. Plant species and deciduous species that allow color transitions around the area were preferred to highlight the artwork sculpture in the area like Acer saccharinum and Fagus sylvatica laciniata.
Stone materials included in the identity of the city were especially preferred on the hardscape layer. People can easily experience different atmospheres at the park in different seasons. In order to create a park for each person to use on hardscape surfaces and the center, we use different textures. All wheelchair users, and all people with different body sizes and characteristics can find a free and enjoyable space.
The high content and multi-spatial ensemble are brought together by the highly articulated square design and framed by significant planting designs, Pavillion, sports area, fun zone, and dynamic areas. In the calm area, users can read a book, enjoy the sun or have a conversation with a neighbor. The park was designed as the heart of this city and the community in different spatial characteristics.

































